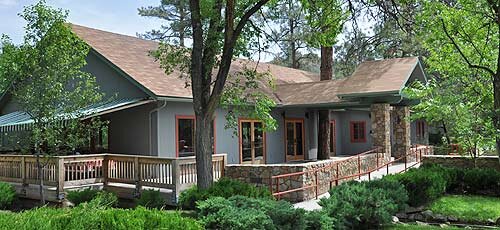Facilities
Chapel Rock stands on the unceded land of the Yavapai people.
Acknowledging the Yavapai and other indigenous people as original stewards of this land, we give thanks for our ancestors, our elders, and for all indigenous peoples who are present with us today.
Entrance Reception
Start your visit at our beautiful covered Ramada; unload buses and vehicles out of the sun while completing check in and registration.
J.P. Newell Activity Center
The Newell Center is our largest conference facility designed to accommodate groups of over 200 people. The conference building consists of two levels for a total of 5,500 square feet, covered porch, kitchen, restrooms, breakout space, game room and fireplace.
Open meeting space with loft
Full audio and visual system built in
The Dining Hall has been remodeled (2014) and seats 180 guests inside with overflow for 50 on the deck. Our professional cooking staff has built a reputation of providing tasty and healthy meals. Main courses are served buffet style and are accompanied by a self serve salad bar and drink station. Our menu varies and we are happy to accommodate vegetarian and special dietary needs.
Harte Lodge is located in the heart of camp and has 7 bedrooms that sleep 15 people with full linen service. The Lodge has been equipped with one ADA compliant shower and bath. It also has two meeting areas with a fireplace. Primary usage is for adult conferences and staff headquarters.
15 beds (semi-private)
2 meeting spaces, with a fireplace
Teachers use this building as their residence and headquarters
St. Barnabas Lodge offers twelve hotel style rooms with full linen service. Four rooms are fully ADA compliant, and the meeting space is fully accessible. All rooms have a private entrance, a double and single bed, bathroom, and patio area with forest views. Program space, with a corner fireplace, for 40 people is located in the center of the facility. There is also a beautiful outdoor gathering area.
St. James Lodge
St. James Lodge offers eighteen hotel style rooms with full linen service. Two rooms are ADA compliant. All rooms have a private entrance, double and single beds, bath, and patio or deck with forest views. Program space for 70 people is located in the center of the facility. The indoor program space and the outdoor patio area have large rock fireplaces.
Kleindienst Lodge sleeps 44 people. Two bedroom areas are designed to sleep 10 each, and two bedroom areas are designed to sleep 12 each, all in bunk style beds. The two restroom facilities in the lodge have two toilets, two showers, and three sinks each. A small gathering area, with a fireplace, is located in the center of the lodge. Kleindienst Lodge is fully ADA compliant.
44 total
Bedroom A: 10 beds • Bedroom B: 12 beds
Bedroom C: 12 beds • Bedroom D: 10 beds
Cox Hall has bunk style beds and accommodates 42 participants. The large meeting space for 60 has a hardwood floor and fireplace. Cox Hall’s restroom facilities include two showers, two toilets and two sinks each. A kitchenette includes a refrigerator, microwave oven and counter space for snacks and coffee service. The entire facility is ADA compliant.
42 total
Bedroom A: 12 beds • Bedroom B: 10 bed
Bedroom C: 10 beds • Bedroom D: 10 beds
St. Matthew’s Lodge
St. Matthew’s Lodge sleeps 40 people. The four corner bedroom areas sleep 8 each in bunk style beds, the two middle rooms sleep 4 in bunk style beds. The two restroom facilities in the lodge have two toilets, two showers, and three sinks each. A small gathering area is located in the center of the lodge. St. Matthew’s Lodge is fully ADA compliant.
40 total
Bedroom A: 8 beds • Bedroom B: 4 beds
Bedroom C: 8 beds • Bedroom D: 8 beds
Bedroom E: 4 beds • Bedroom F: 8 beds
Pritzlaff Lodge sleeps 16 people (8 at ground level, 8 at second-story level). It has two complete bathroom areas, central heating, and a small meeting area with fireplace.
16 total
Upper: 8 beds
Lower: 8 beds
Taylor Lodge sleeps 16 people (8 at ground level, 8 at second-story level). It is equipped with a refrigerator and small kitchen area. The Lodge has two complete bathroom areas, central heating and a large meeting space with fireplace.
16 total
Upper: 8 beds
Lower: 8 beds
Indoor Chapel
The indoor Chapel is the perfect place for prayer and reflection. Seats 15 comfortably. Fondly referred to as the “Old Chapel.”
Heated Bathhouse
Heated Bathhouse is centrally located to all cabins needing toilet/shower accommodations. The men’s bathhouse has 3 showers and toilets; the women’s has 4 showers and toilets.
Outdoor Chapel
The Outdoor Chapel has been created from native rock to provide a beautiful place for prayer and gathering. Seats 100.
Campfire
Our campfire area offers seating for 150, a large fire pit and a large area for programs and serving S’mores.
Recreational Facilities
Our Recreation Facilities include a large athletic slab equipped with two full size basketball courts, horseshoe pits, and volleyball court.









